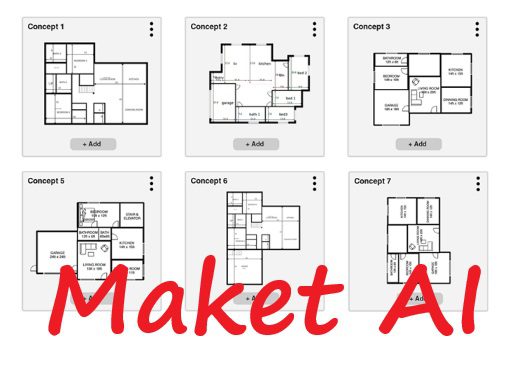🏠📐 Floor Plan
A floor plan is essentially a scaled diagram of a room or building viewed from above. Think about bringing your perfect space together in several clicks: every wall, window, and doorway perfectly aligned. The floor plan has ceased to be a static, flat above-view diagram but has grown into an interactive medium that delivers the vision of an architect into real life. Be it the mapping of an entire building, a single floor, or a cozy room, these bird’s-eye blueprints reveal the intimate relationships of rooms, spaces, and physical features. To architects, builders, and homeowners alike, a well-thought-of floor plan is the keystone to good space management and interior design.
The AI Revolution in Blueprinting
The integration of artificial intelligence into blueprinting ushers in a whole different evolution for the industry altogether. With AI-powered tools, users’ inputs and special algorithms for spatial comprehension already create and make changes to floor plans with unprecedented speed and accuracy today. Visualize an AI assistant that understands your design preferences and can make the most out of your room space-even coming up with suggested creative layouts you may never think of.
Real estate developers and interior designers alike are embracing these AI-driven technologies of simulation and visualization of real-time usage of space. This not only speeds up decision-making but also enhances customer satisfaction with immersive, customized experiences. Recent developments up to October 2023 include the capability of AI systems to create fully interactive 3D models from 2D sketches that enable virtual walkthroughs even before construction has started.
Our Recommendations and Alternatives
You can go in a lot of directions if you want to use AI in your floor plan projects. We recommend starting with intuitive AI applications that offer the possibility to edit interactively. Such tools will give you an opportunity to edit literally every detail of the layout and make sure it functions within the building codes and regulations-a very important component of any design process.
If efficiency and speed are what you’re looking for, then the automated tool classes are your destination. These AI solutions develop full floor plans with minimum input and find their best use in rapid prototyping and early-stage brainstorming. With a little machine learning on the side, these tools can suggest some layout options that achieve a balance between aesthetics and practicality, accelerating your design process without quality compromise.
Eventually, the superior tool will be one that fits perfectly into your specific design goals and functional needs. The integration of AI with floor planning is not a fad-it is a leap into a very different future of how we design and construct our living and working spaces. Harness this advanced technology and watch as your ideas take shape in amazing reality.
-

Maket AI
Maket AI is a robust tool for those engaged in the architectural and design sectors, offering substantial innovations in how projects are designed and executed. While it has its limitations, the benefits it offers in design innovation and regulatory compliance make it a valuable asset for many.
